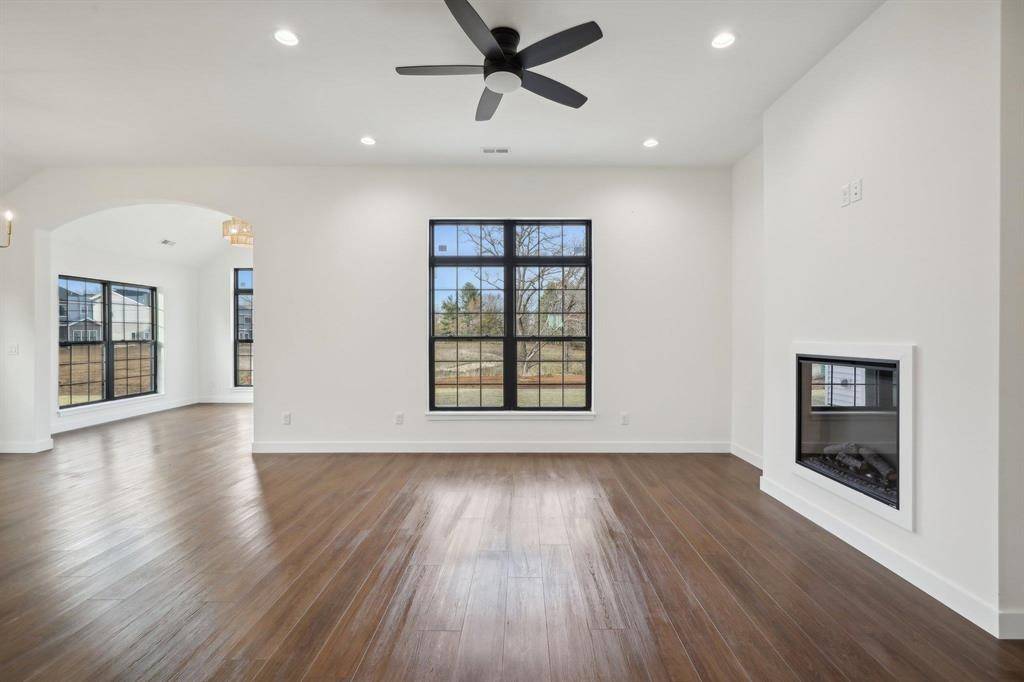308 Willow Street Pardeeville, WI 53954
UPDATED:
Key Details
Property Type Condo
Sub Type Ranch-1 Story,Shared Wall/Half duplex,End Unit,New/Never occupied
Listing Status Active
Purchase Type For Sale
Square Footage 1,760 sqft
Price per Sqft $218
MLS Listing ID 2003592
Style Ranch-1 Story,Shared Wall/Half duplex,End Unit,New/Never occupied
Bedrooms 3
Full Baths 2
Condo Fees $180
Year Built 2024
Annual Tax Amount $424
Tax Year 2024
Property Sub-Type Ranch-1 Story,Shared Wall/Half duplex,End Unit,New/Never occupied
Property Description
Location
State WI
County Columbia
Area Pardeeville - V
Zoning Res
Direction Hwy 22 (S Main St) to E Lafollette St., Right on Maple, Left on Willow
Rooms
Main Level Bedrooms 1
Kitchen Dishwasher, Disposal, Kitchen Island, Microwave, Pantry, Range/Oven, Refrigerator
Interior
Interior Features Wood or sim. wood floors, Walk-in closet(s), Great room, Vaulted ceiling, Washer, Dryer, At Least 1 tub, Internet - Cable
Heating Central air
Cooling Central air
Fireplaces Number 1 fireplace, Electric
Inclusions Refrigerator, Range/Oven, Dishwasher, Microwave, Washer, Dryer
Exterior
Exterior Feature Patio, Private Entry, Unit Adj to Park/PubLand
Parking Features 2 car Garage, Attached, Opener inc
Amenities Available Common Green Space
Waterfront Description Pond
Building
Water Municipal sewer, Municipal water
Structure Type Stone,Vinyl
Schools
Elementary Schools Pardeeville
Middle Schools Pardeeville
High Schools Pardeeville
School District Pardeeville
Others
SqFt Source Blue Print
Energy Description Natural gas
Pets Allowed Cats OK, Dogs OK

Copyright 2025 South Central Wisconsin MLS Corporation. All rights reserved
GET MORE INFORMATION
- Homes For Sale in Madison, WI
- Homes For Sale in Windsor, WI
- Homes For Sale in Sun Prairie, WI
- Homes For Sale in Waunakee, WI
- Homes For Sale in Bristol, WI
- Homes For Sale in Lake Mills, WI
- Homes For Sale in Middleton, WI
- Homes For Sale in Reeseville, WI
- Homes For Sale in Deforest, WI
- Homes For Sale in Oakland / Winchell, Kalamazoo, MI
- Homes For Sale in Mazomanie, WI
- Homes For Sale in Columbus, WI
- Homes For Sale in Cross Plains, WI
- Homes For Sale in Springdale, Williamsburg, VA
- Homes For Sale in Cottage Grove, WI
- Homes For Sale in Warrens, WI
- Homes For Sale in Monroe, WI
- Homes For Sale in Stoughton, WI



