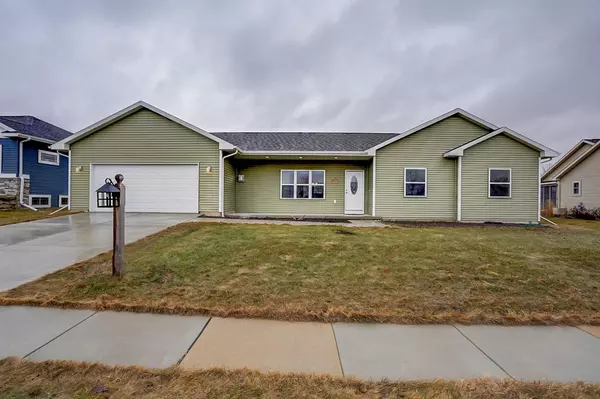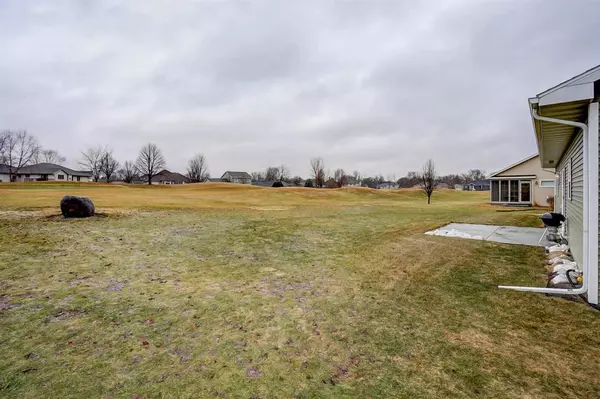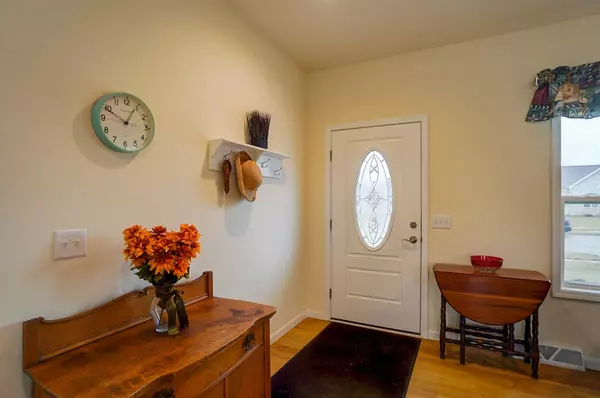Bought with Realty Executives Cooper Spransy
For more information regarding the value of a property, please contact us for a free consultation.
632 Vista Cir Columbus, WI 53925-2330
Want to know what your home might be worth? Contact us for a FREE valuation!

Our team is ready to help you sell your home for the highest possible price ASAP
Key Details
Sold Price $260,000
Property Type Single Family Home
Sub Type 1 story
Listing Status Sold
Purchase Type For Sale
Square Footage 1,422 sqft
Price per Sqft $182
Subdivision Kestrel Ridge
MLS Listing ID 1878624
Sold Date 05/13/20
Style Ranch
Bedrooms 3
Full Baths 2
Year Built 2017
Annual Tax Amount $4,980
Tax Year 2019
Lot Size 10,454 Sqft
Acres 0.24
Property Sub-Type 1 story
Property Description
Welcome to this 2 yr old pristine home that backs up to Kestrel Ridge Golf Course. Come enjoy peaceful walks along the course. As you enter the front door you feel the warmth of the gas fireplace calling you to take a deep breath and relax. The bright kitchen is easy to work in. The Master has a 3/4 bath and walk in closet. Front covered porch to sip your coffee or tea while watching the summer sunrise. As the sun rises it blankets the open living, dining and kitchen areas. Strategically placed 6 x 8 walk-in pantry. Basement is fully insulated ready for drywall and plumbed for a 3/4 bath. Sump pump to ensure it stays dry. Membership info for golf course is available at www.kestrelridgegolf.com. All measurements are from plans. Verify if needed.
Location
State WI
County Columbia
Area Columbus - C
Zoning Res
Direction From US 151 N take exit 115 (WIS 73). Turn right on 73, right on Avalon Rd., right on Ridgeview Ln, left on Vista Cir., left at the next Vista Cir.
Rooms
Basement Full
Bedroom 2 11x11
Bedroom 3 12x10
Kitchen Breakfast bar, Dishwasher, Disposal, Microwave, Pantry, Range/Oven, Refrigerator
Interior
Interior Features Wood or sim. wood floor, Walk-in closet(s), Great room, Vaulted ceiling, Washer, Dryer, Cable available, Hi-Speed Internet Avail, At Least 1 tub
Heating Forced air, Central air
Cooling Forced air, Central air
Fireplaces Number Gas
Laundry M
Exterior
Parking Features 2 car, Attached
Garage Spaces 2.0
Building
Lot Description Rural-in subdivision, On golf course
Water Municipal water, Municipal sewer
Structure Type Vinyl
Schools
Elementary Schools Columbus
Middle Schools Columbus
High Schools Columbus
School District Columbus
Others
SqFt Source Assessor
Energy Description Natural gas
Pets Allowed Restrictions/Covenants, In an association
Read Less

This information, provided by seller, listing broker, and other parties, may not have been verified.
Copyright 2025 South Central Wisconsin MLS Corporation. All rights reserved
GET MORE INFORMATION
- Homes For Sale in Madison, WI
- Homes For Sale in Windsor, WI
- Homes For Sale in Sun Prairie, WI
- Homes For Sale in Waunakee, WI
- Homes For Sale in Bristol, WI
- Homes For Sale in Lake Mills, WI
- Homes For Sale in Middleton, WI
- Homes For Sale in Reeseville, WI
- Homes For Sale in Deforest, WI
- Homes For Sale in Oakland / Winchell, Kalamazoo, MI
- Homes For Sale in Mazomanie, WI
- Homes For Sale in Columbus, WI
- Homes For Sale in Cross Plains, WI
- Homes For Sale in Springdale, Williamsburg, VA
- Homes For Sale in Cottage Grove, WI
- Homes For Sale in Warrens, WI
- Homes For Sale in Monroe, WI
- Homes For Sale in Stoughton, WI



