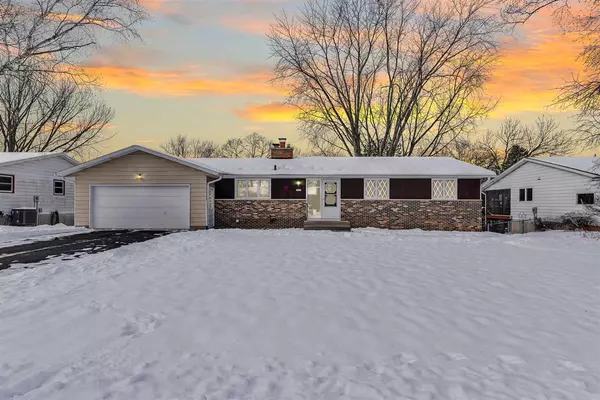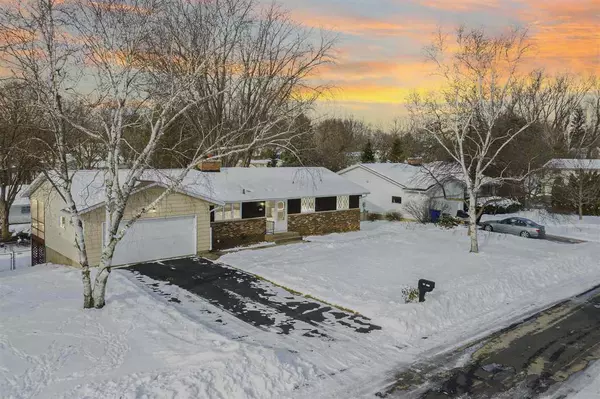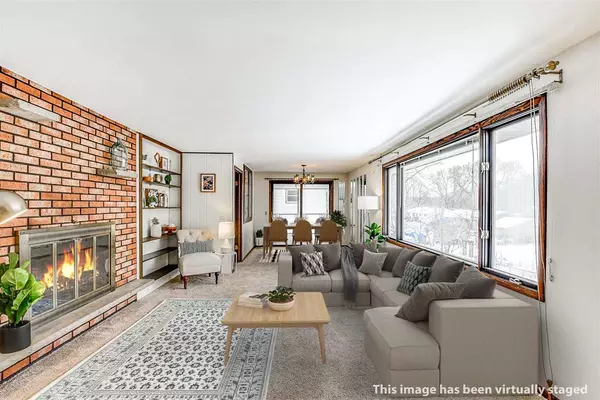Bought with EXP Realty, LLC
For more information regarding the value of a property, please contact us for a free consultation.
2657 Cochise Tr Fitchburg, WI 53711
Want to know what your home might be worth? Contact us for a FREE valuation!

Our team is ready to help you sell your home for the highest possible price ASAP
Key Details
Sold Price $293,000
Property Type Single Family Home
Sub Type 1 story
Listing Status Sold
Purchase Type For Sale
Square Footage 2,008 sqft
Price per Sqft $145
Subdivision East Hill
MLS Listing ID 1900058
Sold Date 02/22/21
Style Ranch
Bedrooms 4
Full Baths 2
Year Built 1977
Annual Tax Amount $5,284
Tax Year 2020
Lot Size 8,712 Sqft
Acres 0.2
Property Sub-Type 1 story
Property Description
Open House Canceled. This sprawling ranch is situated on a prime lot where you will feel perched up in the trees as you look out upon the beautiful fenced-in backyard w/ mature raspberries & strawberries. The central location puts you near everything! Steps to the UW Arboretum & Marlborough Park, blocks to the Cannonball Path and Capital City Trail bike paths, minutes to the Monroe Street & UW in one direction & minutes to Epic in the other. It's the best of both worlds, the central location of Fitchburg but w/ Verona Schools! Relax by one of the two wood burning fireplaces, dine al-fresco on the screened in porch, enjoy movie or game night in the finished basement w/wet bar and projector screen, set up an office or home gym in the bonus LL 4th bedroom. Many major recent updates!
Location
State WI
County Dane
Area Fitchburg - C
Zoning Res
Direction Seminole Hwy south to Sentinal Pass to left on Cochise
Rooms
Basement Full, Walkout to yard, Partially finished, Sump pump, Stubbed for Bathroom, Toilet only, Poured concrete foundatn
Bedroom 2 11X13
Bedroom 3 11x11
Bedroom 4 13x20
Kitchen Dishwasher, Disposal, Freezer, Pantry, Range/Oven, Refrigerator
Interior
Interior Features Washer, Dryer, At Least 1 tub, Internet - DSL, Internet - Fixed wireless
Heating Forced air, Central air
Cooling Forced air, Central air
Fireplaces Number 2 fireplaces, Wood
Laundry L
Exterior
Exterior Feature Fenced Yard, Patio
Parking Features 2 car, Attached, Opener
Garage Spaces 2.0
Building
Water Municipal water, Municipal sewer
Structure Type Aluminum/Steel,Brick,Wood
Schools
Elementary Schools Call School District
Middle Schools Call School District
High Schools Verona
School District Verona
Others
SqFt Source Assessor
Energy Description Natural gas
Pets Allowed Limited home warranty
Read Less

This information, provided by seller, listing broker, and other parties, may not have been verified.
Copyright 2025 South Central Wisconsin MLS Corporation. All rights reserved
GET MORE INFORMATION
- Homes For Sale in Madison, WI
- Homes For Sale in Windsor, WI
- Homes For Sale in Sun Prairie, WI
- Homes For Sale in Waunakee, WI
- Homes For Sale in Bristol, WI
- Homes For Sale in Lake Mills, WI
- Homes For Sale in Middleton, WI
- Homes For Sale in Reeseville, WI
- Homes For Sale in Deforest, WI
- Homes For Sale in Oakland / Winchell, Kalamazoo, MI
- Homes For Sale in Mazomanie, WI
- Homes For Sale in Columbus, WI
- Homes For Sale in Cross Plains, WI
- Homes For Sale in Springdale, Williamsburg, VA
- Homes For Sale in Cottage Grove, WI
- Homes For Sale in Warrens, WI
- Homes For Sale in Monroe, WI
- Homes For Sale in Stoughton, WI



