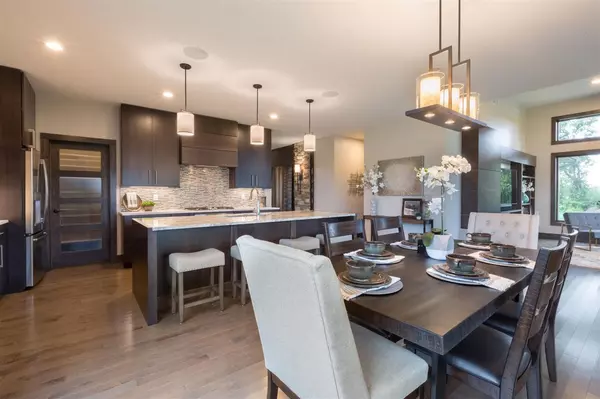Bought with Restaino & Associates
For more information regarding the value of a property, please contact us for a free consultation.
808 Winery Way Cambridge, WI 53523
Want to know what your home might be worth? Contact us for a FREE valuation!

Our team is ready to help you sell your home for the highest possible price ASAP
Key Details
Sold Price $635,000
Property Type Single Family Home
Sub Type 2 story,New/Never occupied
Listing Status Sold
Purchase Type For Sale
Square Footage 2,704 sqft
Price per Sqft $234
Subdivision The Vineyards At Cambridge
MLS Listing ID 1877102
Sold Date 11/06/20
Style Contemporary
Bedrooms 3
Full Baths 2
Half Baths 1
Year Built 2018
Annual Tax Amount $14,200
Tax Year 2019
Lot Size 0.280 Acres
Acres 0.28
Property Sub-Type 2 story,New/Never occupied
Property Description
Contemporary meets rustic charm! Well-thought-out plan works perfect for entertaining! Inviting & warm style includes large dark wood trim, beautiful tiles, and accents of quartz, wood & stone. Main level features large kitchen w/ custom cabinets, upgraded appliances, beautiful fixtures, walk-in pantry, and office/den. Back entry from garage has closet, built-ins & half bath. Large screened porch overlooks pond & green space. Upper level: master suite w/ spacious, upscale bath & 2 walk-in closets; 2 large beds; laundry room w/ washer/dryer. There's plenty of room for more living space in lower level too! Large drywalled 3-car garage. All of this tucked away in cul-de-sac close to bike trails, vineyard & winery, and downtown Cambridge. Only 20 minutes to Madison! Call for a virtual tour!
Location
State WI
County Dane
Area Cambridge - V
Zoning Res
Direction Hwy 12 to Kenseth Way to Winery Way
Rooms
Other Rooms Den/Office , Screened Porch
Basement Full, Full Size Windows/Exposed, Sump pump, Poured concrete foundatn
Bedroom 2 15x11
Bedroom 3 12x11
Kitchen Breakfast bar, Pantry, Kitchen Island, Range/Oven, Refrigerator, Dishwasher, Disposal
Interior
Interior Features Wood or sim. wood floor, Walk-in closet(s), Great room, Vaulted ceiling, Washer, Dryer, Water softener inc, Cable available, Hi-Speed Internet Avail, At Least 1 tub, Some smart home features
Heating Forced air, Central air
Cooling Forced air, Central air
Fireplaces Number Gas, 1 fireplace
Laundry U
Exterior
Parking Features 3 car, Attached, Opener
Garage Spaces 3.0
Waterfront Description Pond
Building
Lot Description Cul-de-sac, Adjacent park/public land, Sidewalk
Water Municipal water, Municipal sewer
Structure Type Vinyl,Stucco
Schools
Elementary Schools Cambridge
Middle Schools Nikolay
High Schools Cambridge
School District Cambridge
Others
SqFt Source Blue Print
Energy Description Natural gas,Electric
Pets Allowed Restrictions/Covenants, In an association
Read Less

This information, provided by seller, listing broker, and other parties, may not have been verified.
Copyright 2025 South Central Wisconsin MLS Corporation. All rights reserved
GET MORE INFORMATION

- Homes For Sale in Madison, WI
- Homes For Sale in Windsor, WI
- Homes For Sale in Sun Prairie, WI
- Homes For Sale in Waunakee, WI
- Homes For Sale in Bristol, WI
- Homes For Sale in Lake Mills, WI
- Homes For Sale in Middleton, WI
- Homes For Sale in Reeseville, WI
- Homes For Sale in Deforest, WI
- Homes For Sale in Oakland / Winchell, Kalamazoo, MI
- Homes For Sale in Mazomanie, WI
- Homes For Sale in Columbus, WI
- Homes For Sale in Cross Plains, WI
- Homes For Sale in Springdale, Williamsburg, VA
- Homes For Sale in Cottage Grove, WI
- Homes For Sale in Warrens, WI
- Homes For Sale in Monroe, WI
- Homes For Sale in Stoughton, WI



