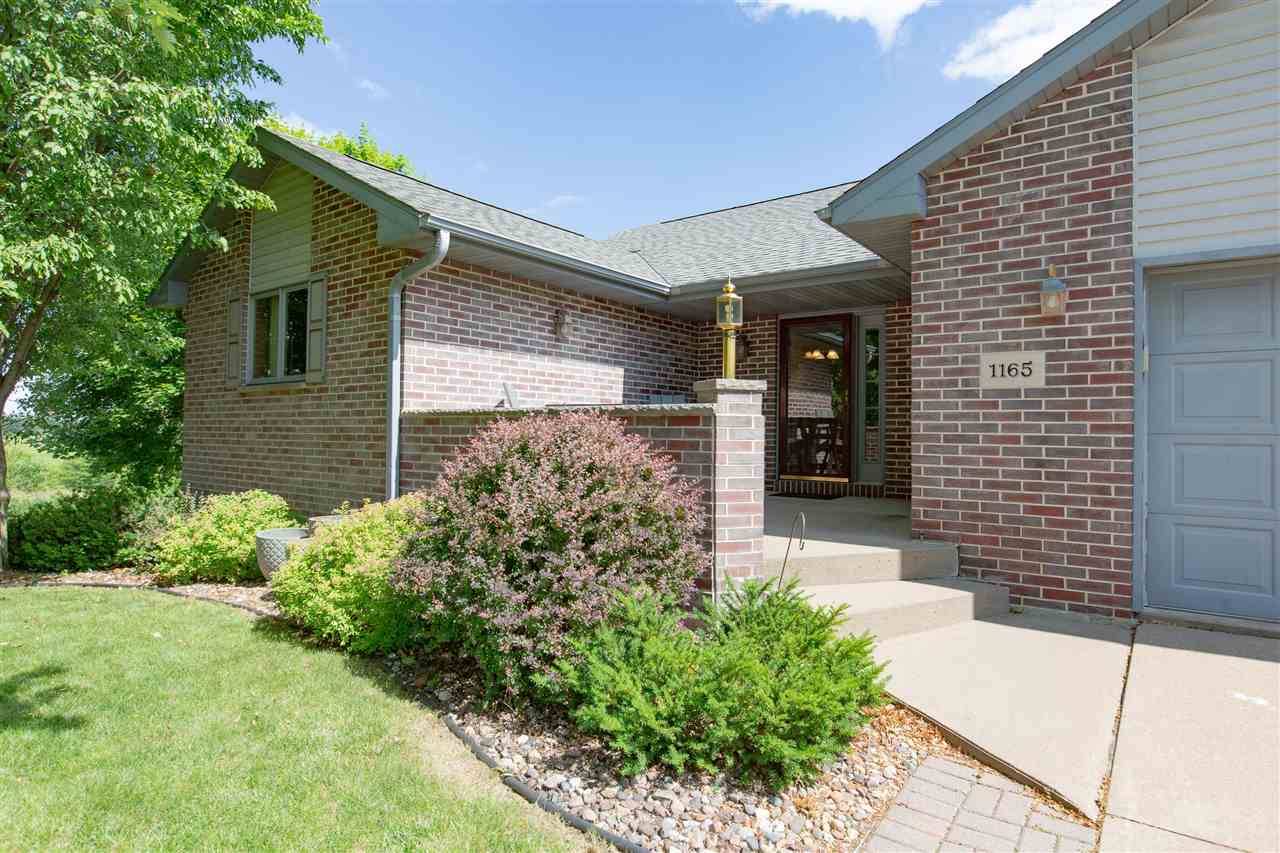Bought with Lori Droessler Real Estate, In
For more information regarding the value of a property, please contact us for a free consultation.
1165 Colleen Ct Platteville, WI 53818
Want to know what your home might be worth? Contact us for a FREE valuation!

Our team is ready to help you sell your home for the highest possible price ASAP
Key Details
Sold Price $315,000
Property Type Single Family Home
Sub Type 1 story
Listing Status Sold
Purchase Type For Sale
Square Footage 2,816 sqft
Price per Sqft $111
Subdivision Westview Subd No. 2
MLS Listing ID 1912721
Sold Date 09/16/21
Style Ranch
Bedrooms 4
Full Baths 3
Year Built 1999
Annual Tax Amount $6,141
Tax Year 2020
Lot Size 0.470 Acres
Acres 0.47
Property Sub-Type 1 story
Property Description
Enjoy the best of both worlds-living in the city yet a country view right in your backyard. Brick home located on a cul-de-sac in a quiet neighborhood on almost 1/2 acre lot. 4 bedrooms, 3 full baths with 2,816 sq. ft of living space. Spacious rooms with living, dining & kitchen all open to each other. Laundry & garage just off kitchen. Large back deck looks to the countryside. Master bedroom on main & has patio doors to back deck, master bath & walk-in closet. Walk-out LL has gas fireplace, family room, 2 bedrooms, full bath, storage & extra room with egress window currently being used as storage but could easily transform into office/den or playroom. Top it off with a backyard cement basketball court and enough space & electrical outlet for an outdoor hot tub & you've got all you need!
Location
State WI
County Grant
Area Platteville - C
Zoning res
Direction Going North on Lancaster St (Hwy 81), go West onto Camp St, North onto Hollman to Colleen Ct.
Rooms
Other Rooms Other , Bonus Room
Basement Full, Full Size Windows/Exposed, Walkout to yard, Finished
Bedroom 2 13x13
Bedroom 3 13x16
Bedroom 4 13x15
Kitchen Dishwasher, Disposal, Microwave, Range/Oven, Refrigerator
Interior
Interior Features Walk-in closet(s), Vaulted ceiling, Water softener inc, Jetted bathtub, Cable available, At Least 1 tub, Internet - Fiber
Heating Forced air, Central air
Cooling Forced air, Central air
Fireplaces Number Gas
Laundry M
Exterior
Exterior Feature Deck, Patio
Parking Features 2 car, Attached, Opener
Garage Spaces 2.0
Building
Lot Description Cul-de-sac
Water Municipal water, Municipal sewer
Structure Type Vinyl,Brick,Stone
Schools
Elementary Schools Westview
Middle Schools Platteville
High Schools Platteville
School District Platteville
Others
SqFt Source Other
Energy Description Natural gas
Read Less

This information, provided by seller, listing broker, and other parties, may not have been verified.
Copyright 2025 South Central Wisconsin MLS Corporation. All rights reserved
GET MORE INFORMATION
- Homes For Sale in Madison, WI
- Homes For Sale in Windsor, WI
- Homes For Sale in Sun Prairie, WI
- Homes For Sale in Waunakee, WI
- Homes For Sale in Bristol, WI
- Homes For Sale in Lake Mills, WI
- Homes For Sale in Middleton, WI
- Homes For Sale in Reeseville, WI
- Homes For Sale in Deforest, WI
- Homes For Sale in Oakland / Winchell, Kalamazoo, MI
- Homes For Sale in Mazomanie, WI
- Homes For Sale in Columbus, WI
- Homes For Sale in Cross Plains, WI
- Homes For Sale in Springdale, Williamsburg, VA
- Homes For Sale in Cottage Grove, WI
- Homes For Sale in Warrens, WI
- Homes For Sale in Monroe, WI
- Homes For Sale in Stoughton, WI



