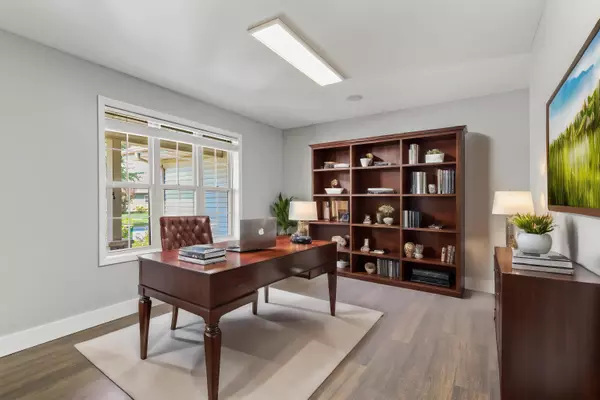For more information regarding the value of a property, please contact us for a free consultation.
400 Lindsay Way Cottage Grove, WI 53527
Want to know what your home might be worth? Contact us for a FREE valuation!

Our team is ready to help you sell your home for the highest possible price ASAP
Key Details
Sold Price $509,900
Property Type Single Family Home
Sub Type 2 story
Listing Status Sold
Purchase Type For Sale
Square Footage 2,857 sqft
Price per Sqft $178
Subdivision Coyle Highlands
MLS Listing ID 1980398
Sold Date 09/27/24
Style Contemporary
Bedrooms 4
Full Baths 3
Half Baths 1
Year Built 2006
Annual Tax Amount $8,749
Tax Year 2023
Lot Size 0.260 Acres
Acres 0.26
Property Sub-Type 2 story
Property Description
Set in the heart of Cottage Grove, this two-story beauty has so much to offer! Newer engineered flooring gleams from all the natural light coming in and leads you from the front flex room into the spacious living room with a vaulted ceiling and gas fireplace. The updated kitchen features a walk-in pantry, a large island, and a bar area off the dinette. The main level is complete with a laundry/mudroom, a half bathroom, and a bright primary suite. The suite's bath includes a jetted tub, walk-in shower, and large walk-in closet with organizers. Upstairs, you will find two spacious bedrooms and a shared bath. The lower level has an exposed family room, a legal bedroom, and a full bathroom. All this on a lush corner lot with plenty of space for entertaining, and steps from Dublin Park!
Location
State WI
County Dane
Area Cottage Grove - V
Zoning Res
Direction Hwy BB to Sandpiper to Right on Lindsay
Rooms
Basement Full, Full Size Windows/Exposed, Finished, Sump pump, Poured concrete foundatn
Bedroom 2 13x10
Bedroom 3 14x12
Bedroom 4 13x10
Kitchen Breakfast bar, Kitchen Island, Range/Oven, Refrigerator, Dishwasher, Microwave
Interior
Interior Features Wood or sim. wood floor, Great room, Vaulted ceiling, Washer, Dryer, Water softener inc, Cable available, At Least 1 tub, Internet - Cable, Internet- Fiber available
Heating Forced air, Central air
Cooling Forced air, Central air
Fireplaces Number Gas, 1 fireplace
Laundry M
Exterior
Exterior Feature Deck
Parking Features 2 car, Attached
Garage Spaces 2.0
Building
Lot Description Sidewalk
Water Municipal water, Municipal sewer
Structure Type Vinyl,Brick
Schools
Elementary Schools Taylor Prairie
Middle Schools Glacial Drumlin
High Schools Monona Grove
School District Monona Grove
Others
SqFt Source Assessor
Energy Description Natural gas
Pets Allowed Restrictions/Covenants, In an association (HOA)
Read Less

This information, provided by seller, listing broker, and other parties, may not have been verified.
Copyright 2025 South Central Wisconsin MLS Corporation. All rights reserved
GET MORE INFORMATION

- Homes For Sale in Madison, WI
- Homes For Sale in Windsor, WI
- Homes For Sale in Sun Prairie, WI
- Homes For Sale in Waunakee, WI
- Homes For Sale in Bristol, WI
- Homes For Sale in Lake Mills, WI
- Homes For Sale in Middleton, WI
- Homes For Sale in Reeseville, WI
- Homes For Sale in Deforest, WI
- Homes For Sale in Oakland / Winchell, Kalamazoo, MI
- Homes For Sale in Mazomanie, WI
- Homes For Sale in Columbus, WI
- Homes For Sale in Cross Plains, WI
- Homes For Sale in Springdale, Williamsburg, VA
- Homes For Sale in Cottage Grove, WI
- Homes For Sale in Warrens, WI
- Homes For Sale in Monroe, WI
- Homes For Sale in Stoughton, WI



