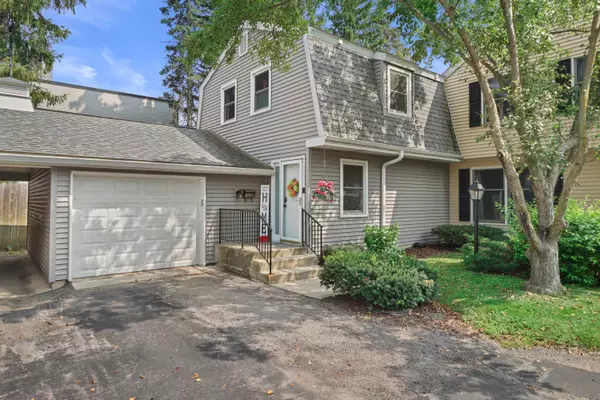Bought with Realty Executives Cooper Spransy
For more information regarding the value of a property, please contact us for a free consultation.
26 Whitcomb Circle Madison, WI 53711-0000
Want to know what your home might be worth? Contact us for a FREE valuation!

Our team is ready to help you sell your home for the highest possible price ASAP
Key Details
Sold Price $275,000
Property Type Townhouse
Sub Type Townhouse-2 Story,End Unit
Listing Status Sold
Purchase Type For Sale
Square Footage 1,988 sqft
Price per Sqft $138
MLS Listing ID 2006142
Sold Date 10/03/25
Style Townhouse-2 Story,End Unit
Bedrooms 3
Full Baths 2
Half Baths 1
Condo Fees $460
Year Built 1972
Annual Tax Amount $4,403
Tax Year 2024
Property Sub-Type Townhouse-2 Story,End Unit
Property Description
Welcome to convenient Westside living in this beautifully updated 3-bedroom, 2.5-bath condo with a private, attached 1-car garage. Inside, you'll find a bright and spacious layout featuring modern updates throughout, including a remodeled half bath and sparkling Corian kitchen counters overlooking the cozy living room. Upstairs, enjoy three generously sized bedrooms and two full baths including a stunning primary suite with a WIC and remodeled en suite bath. The finished lower level offers the perfect space to relax or entertain. Step outside to your private patio and backyard retreat. With new siding and a roof just 5 years old, this move-in-ready home offers both comfort and peace of mind.
Location
State WI
County Dane
Area Madison - C W09
Zoning Res
Direction Whitney Way to L. on Gilbert to L. of Whitcomb Dr. to L. on Whitcomb Cir
Rooms
Kitchen Breakfast bar, Pantry, Range/Oven, Refrigerator, Dishwasher, Disposal
Interior
Interior Features Wood or sim. wood floors, Washer, Dryer, Water softener included, Cable/Satellite Available, At Least 1 tub
Heating Forced air, Central air
Cooling Forced air, Central air
Fireplaces Number Gas
Exterior
Exterior Feature Private Entry, Patio
Parking Features 1 car Garage, Attached, 1 space assigned, Outside only
Amenities Available Close to busline
Building
Water Municipal water, Municipal sewer
Structure Type Aluminum/Steel,Brick,Stone
Schools
Elementary Schools Orchard Ridge
Middle Schools Toki
High Schools Memorial
School District Madison
Others
SqFt Source Assessor
Energy Description Natural gas
Read Less

This information, provided by seller, listing broker, and other parties, may not have been verified.
Copyright 2025 South Central Wisconsin MLS Corporation. All rights reserved
GET MORE INFORMATION

- Homes For Sale in Madison, WI
- Homes For Sale in Windsor, WI
- Homes For Sale in Sun Prairie, WI
- Homes For Sale in Waunakee, WI
- Homes For Sale in Bristol, WI
- Homes For Sale in Lake Mills, WI
- Homes For Sale in Middleton, WI
- Homes For Sale in Reeseville, WI
- Homes For Sale in Deforest, WI
- Homes For Sale in Oakland / Winchell, Kalamazoo, MI
- Homes For Sale in Mazomanie, WI
- Homes For Sale in Columbus, WI
- Homes For Sale in Cross Plains, WI
- Homes For Sale in Springdale, Williamsburg, VA
- Homes For Sale in Cottage Grove, WI
- Homes For Sale in Warrens, WI
- Homes For Sale in Monroe, WI
- Homes For Sale in Stoughton, WI



